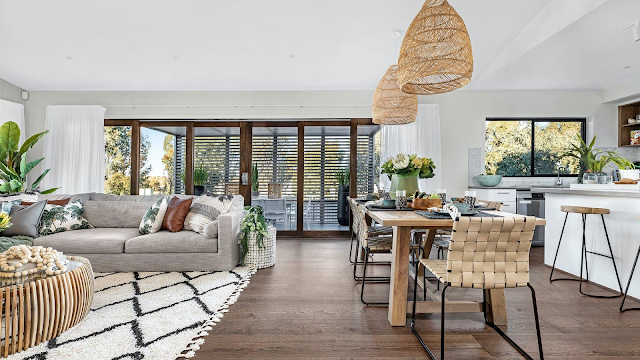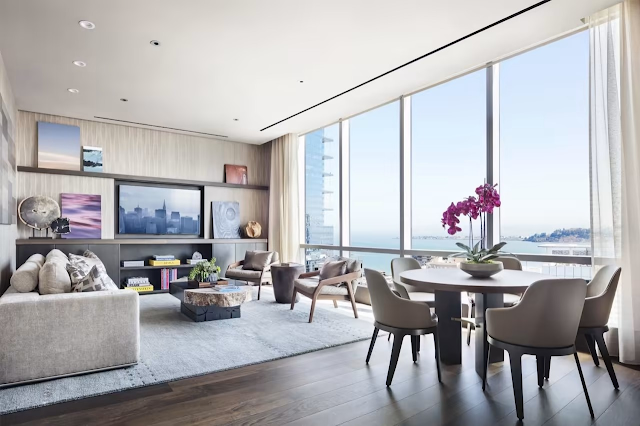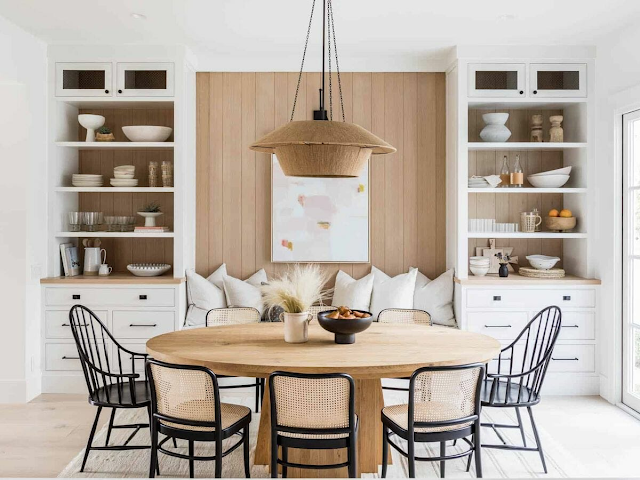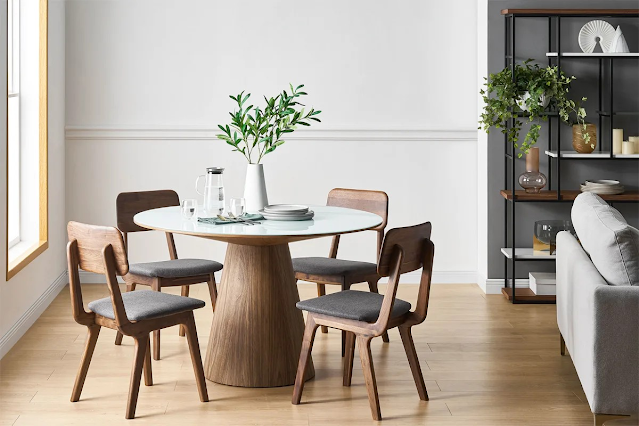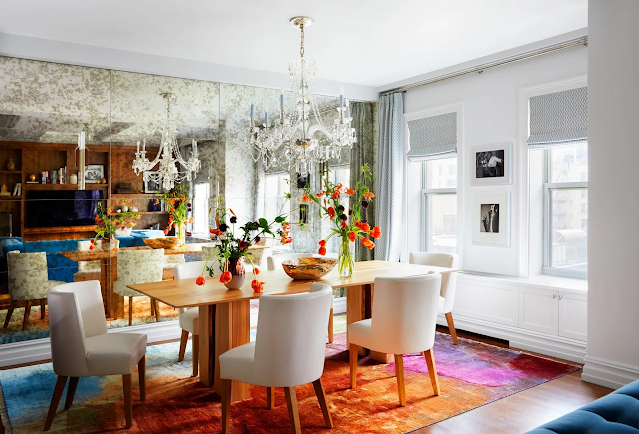Designing a Dining Room: Key Rules to Know and Follow
Whether it's a dining area within the living room, part of the kitchen, or a separate room altogether, the dining space can be arranged in various ways. This room requires careful consideration when it comes to layout and design. Whether open to the kitchen, connected to the living room, or isolated, the dining room should be arranged and decorated thoughtfully.
1. The dining room is a true living space
The dining area should revolve around the residents' daily life. The challenge is to avoid having a dead space where nothing happens. To prevent this, the dining table is given a secondary purpose. For example, if there are children in the house, placing the table in the center of the room creates a space for homework or coloring. The table and chairs set the tone. "Diversify the seating – for instance, pair a comfortable armchair with a slightly firmer chair. This makes meals more dynamic and convivial." The mobility of guests and furniture brings a cheerful atmosphere to the table.
2. Properly positioning the dining area
The primary quality of the dining area is its practicality in everyday life. Ensure an easy path between the dining area and the kitchen. Also, don't overlook the necessary space for chairs to ensure everyone is comfortable. Ample space around the table is also essential for good circulation. Generally, the dining area can be open to the kitchen. Opening up the space enhances flow and access to the kitchen.
3. Clearly defining boundaries between the living and dining areas
If the living room and dining area share the same space, clearly delineate their distinct activities. Use lighting to achieve this. Contrary to common belief, the table doesn't always need to be placed in the brightest part of the room. It can be positioned in an alcove to favor light around the sofa. This creatively establishes a cozy corner for family or friends' meals.
4. Choosing a suitable and appealing table
Tables are often designed to accommodate four, eight, or twelve guests. The shape also matters based on the household's needs. Rectangular or oval tables suit classic styles, while round or square ones suit more modern aesthetics. Each has its characteristics. If space is limited, a round or oval table with extensions accommodates more people while maintaining good circulation. They also offer conviviality and flexibility for last-minute guests.
5. Creating a comfortable dining space
As a place for family and friends to share moments, the dining room is filled with fond memories. To ensure your guests have an enjoyable time, personalize the space without overwhelming it. Opt for soft colors or bold and inviting accents. Pay attention to dining room lighting as well. "If you're relying on a single light source, it should be adjustable for various activities through a dimmer switch. The fixture should also hang low enough to avoid glaring at those around the table. For a soft ambiance, incorporate multiple light sources with table lamps or wall sconces. And for cozy dinners, scatter candles on the table.
6. Essential spaces and measurements for the dining area
- Allow at least 45 cm of space around the table for seating and 120 cm for chairs to move back without a pathway behind, and 150 cm with a passageway.
- If a table leg is where legs would be placed, leave a 30 cm gap from the edge of the table.
- A 70 cm wide table allows for two place settings face to face without a dish in the center. With sizes ranging from 85 to 90 cm (average size), dishes can be placed in the center. Beyond that, between 100 and 110 cm, a table runner can be added.
- Allocate a minimum width of 60 cm per person on the table.

